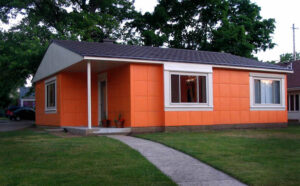
http://architecturalobserver.com/
The Swedish-born Chicago engineer Carl Standlund (1899-1974) founded the Lustron Corporation in 1946 in response to Federal Housing Administration (FHA) support of pre-fabricated, high-volume home construction. The company operated from September 1948 to June 1950 and sought to capitalize on the housing shortage which resulted when servicemen returned from World War II. The company extensively marketed these steel homes as maintenance and pest-free as well as fireproof and rustproof.
By 1949 a network of 234 licensed Lustron dealers were franchised. Although not all of these dealers have been identified definitively, it is believed there were outlets for Lustron homes here in Colorado. New owners of Lustron homes received a package of 3000 individual components, arranged in order of construction and shipped via special open-sided Freuhauf trucks. The company offered an erection manual as well as an erection training school.
The Lustron Corporation operated for a relatively short period of time, going bankrupt in 1950. At the height of productivity, the company’s one-month maximum for production was 270 homes, a figure far below Strandlund’s promises to Congress. RFC foreclosed against the company and Strandlund was fired. Historians analyzing this spectacular failure have highlighted a variety of factors, including higher-than-expected start-up expenses, difficulty in obtaining steel, challenges from local building codes, slow mortgage approvals, and possible infighting among trade unions and other corporations vying for the same market. Ultimately, far over budget, Lustron was denied further federal funding due to a combination of antagonistic lobbying and its failure to complete required financial reporting.
What makes a house a Lustron?
Common elements of Lustron: steel-framing, porcelain enamel exterior panels, metal roof tiles, large plate glass picture and sash windows, concrete slab on grade foundation (no basement), asphalt tile flooring, space-saving sliding pocket doors, open floor plan.
Where to look
Prior to the recent identification of a Lustron residence in Haswell, Colorado by Front Range Research Associates, no other examples had previously been surveyed in the state.
Sources:
https://www.historycolorado.org/
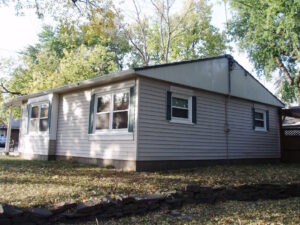
http://architecturalobserver.com/
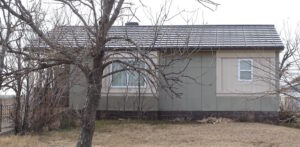
http://architecturalobserver.com/
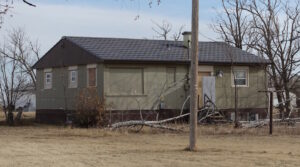
http://architecturalobserver.com/

http://architecturalobserver.com/
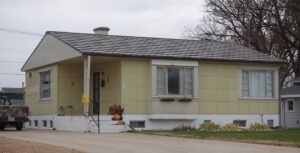
http://architecturalobserver.com/
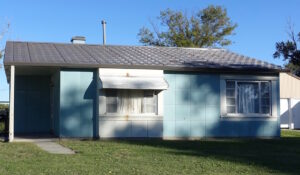
https://www.historycolorado.org/
