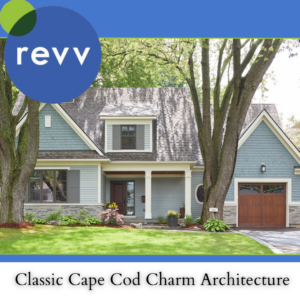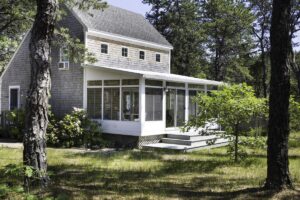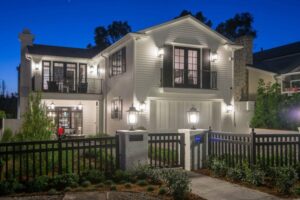 Drawing inspiration from the homes of 17th century New England, Cape Cod style homes are built for Denver weather. Square and featuring one to two stories, Cape Cod homes are sometimes seen as a simpler relative of the Colonial Revival style.
Drawing inspiration from the homes of 17th century New England, Cape Cod style homes are built for Denver weather. Square and featuring one to two stories, Cape Cod homes are sometimes seen as a simpler relative of the Colonial Revival style.
Their charming exteriors generally feature wood siding and multi-pane windows, along with steeply sloping roofs.
Initially, the features of a Cape Cod home were borne out of necessity with a strong eye towards functionality.
They were built low to the ground, to guard against the high winds. The roofs were constructed steep and tall, to easily shed rain and snow. Cedar shingles helped insulate the home from the cold.
You will typically find a centered front entry and windows which feature trimming and painted shutters.
Neutral colors such as white, gray, or light brown are popular color schemes.
The exterior of a Cape Cod house is in stark contrast from what you might find in a Contemporary style home.
While both styles feature symmetrical horizontal and vertical lines, you will find more diagonal lines on the Cape due to the gabled roof and dormer windows.
Cape Cod homes often have many multi-paned double-hung windows, with ornamental decorations to give them charm. They often feature shake or shingle siding.
Contemporary homes, on the other hand, can be more minimalistic, often utilizing a mix of materials for the exterior. They usually feature fewer, but considerably larger, windows.
Both are very popular architectural styles; it just depends on your individual taste and what you prefer for your luxury home.
Sources: https://structurehome.com/; https://blog.usajrealty.com

https://blog.usajrealty.com/

https://structurehome.com/

https://structurehome.com/
