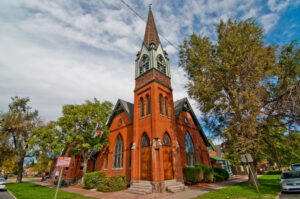
https://skyscraperpage.com/
Inspired by Romanesque architecture, Gothic is a style of architecture from Europe that emphasizes height and exhibits an intricate, delicate aesthetic. Though its roots are French, the Gothic approach can be found in churches, cathedrals, and other similar buildings in Europe and beyond. It can be identified through ornate decoration, pointed arches, vaulted ceilings, ribbed vaults, flying buttresses, and stained-glass windows.
The following Gothic Revival architectural movement began in the late 1740s in England and grew in popularity during the early 19th century, in particular in the Western US from the 1840s to the 1890s.
What makes a house a Carpenter Gothic?
The Carpenter Gothic applies the Gothic Revival style to wood-framed and sided buildings. The picturesque and decorative style is evident on both churches and houses. These structures generally feature board and batten siding, decorative barge boards, pointed-arched windows, and a steeply pitched roof.
The English/French examples are predominately ecclesiastical and are vernacular versions of late Medieval churches. Characteristic elements include massive towers, either flat or topped by a spire, stepped and flying buttresses, deeply recessed openings, steeply pitched roofs, pointed arches, and masonry construction.
Where to look
A most outstanding showpiece with Cherry Kitchen-A seven-sided room & details galore. Only two blocks to Denver University and Historic Observatory Park. Original pocket doors, two fireplaces, hardwood floors, custom built-in book shelves, a greenhouse, stunning, mature perennial flower gardens, a five-posted redwood deck and the list goes on.
Sources: https://cohomeblog.recolorado.com https://www.oldhouses.com https://zerodown.com

https://www.oldhouses.com/

https://skyscraperpage.com/

https://www.oldhouseonline.com/
