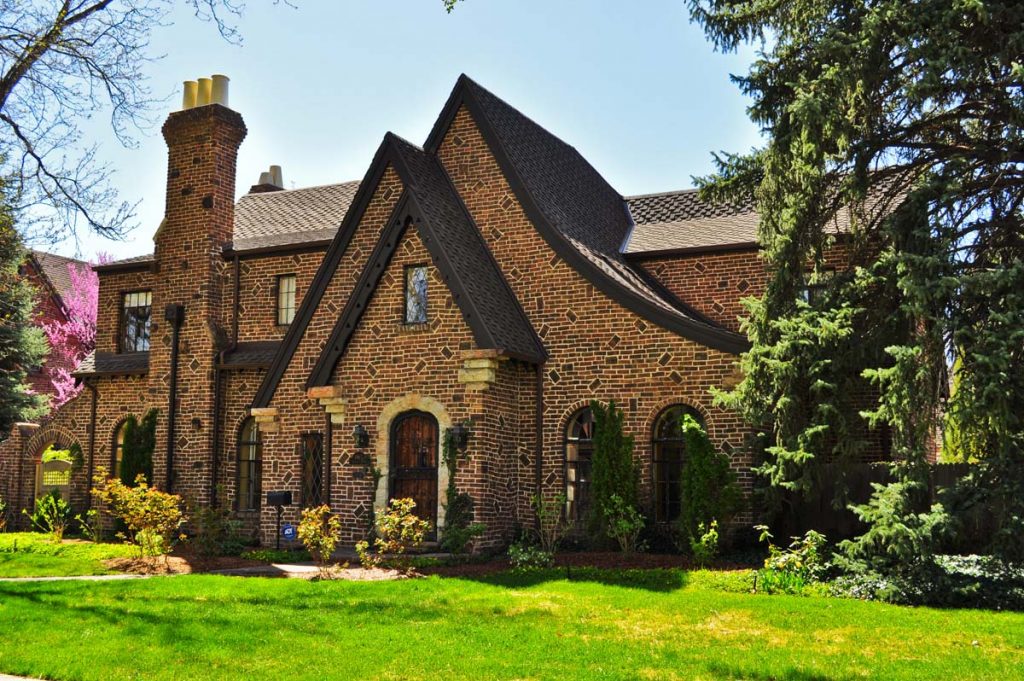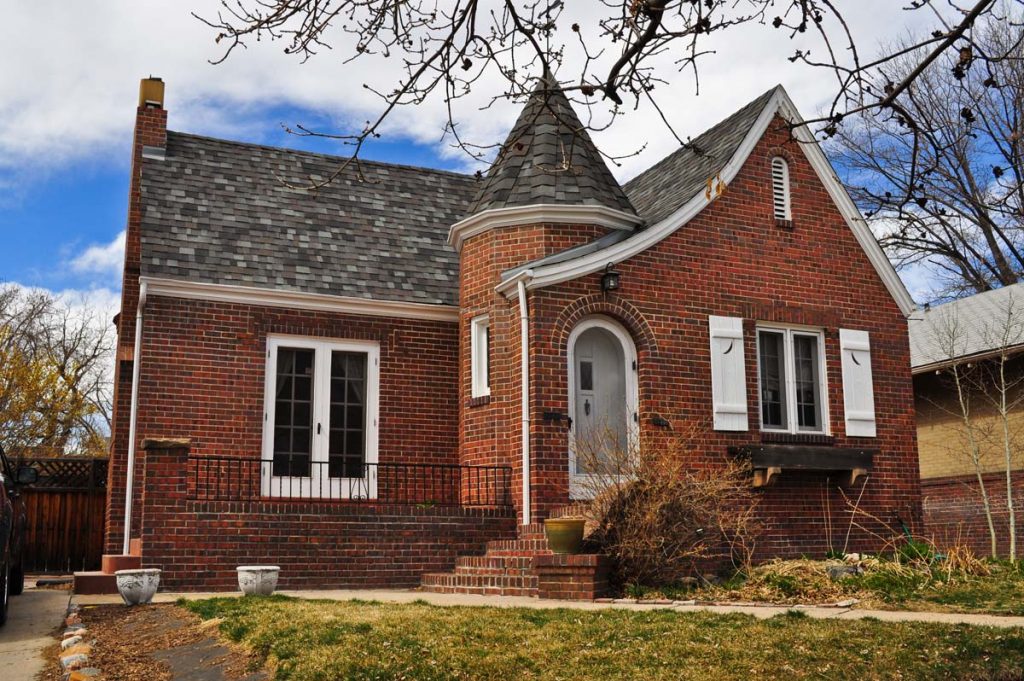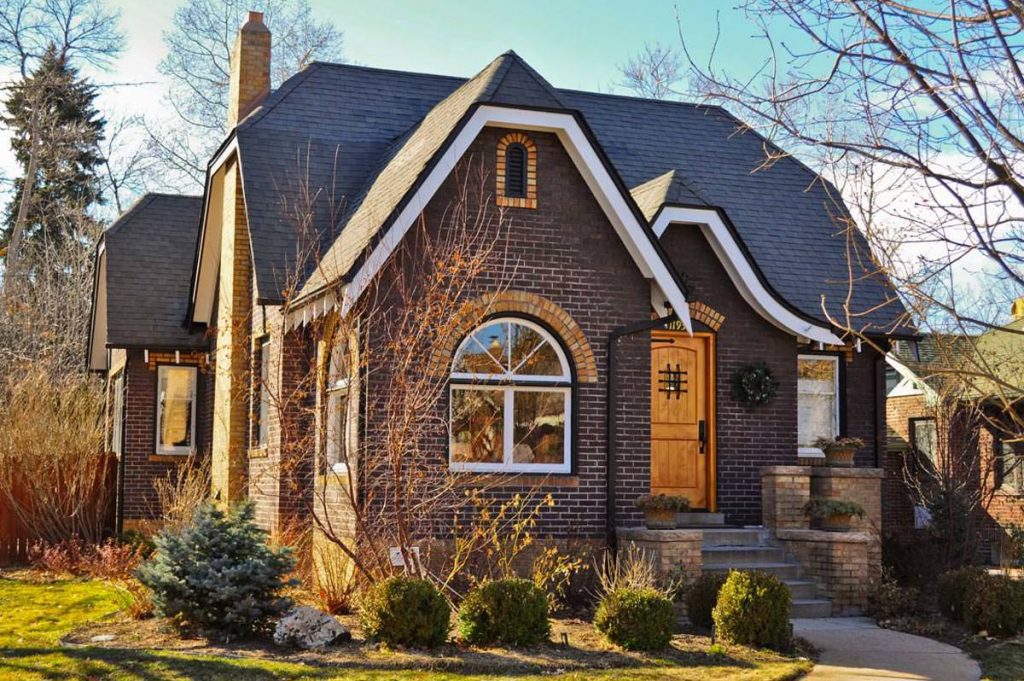The Tudor-revival home style, also sometimes referred to as English-revival, was a popular Denver home style throughout the 1920’s and 1930’s. Seen as a rustic, undemonstrative architectural choice, the Tudor-revival home was a departure from the garish Victorian styles of the late 1800’s. Those that found the Craftsman bungalow style too cold or utilitarian were drawn to the storybook appearance of the Tudor. These homes varied in size from large mansions to small cottages and are found throughout the Denver area.
Named for the Tudor dynasty, who’s reign began in 1485 under Henry VII, the style brings to mind the romance of the English countryside.
What makes a house a Tudor Revival?
These homes traditionally are half-timbered with the lower being sided in a variety of materials, including stone, brick or clapboard siding. However, many homeowners chose to carry the brick to the top floor, often in elaborate herringbone patterns. The roof pitch is steep with cross-gabling and narrow windows, many of which showcase stained or leaded glass. Homes of this era also housed large chimneys and cozy rooms.
Where to look in Denver
Many early Denver real estate developers offered home buyers the Tudor-revival style.These areas include Park Hill, Hilltop, Bonnie Brae and Belcaro neighborhoods. Many landowners were also able to purchase the home plans or kits from major retailers that would ship the ready-to-build home on the next train.
Sources: http://www.vintagehomesofdenver.com, https://denverurbanism.com, https://kgarch.com



