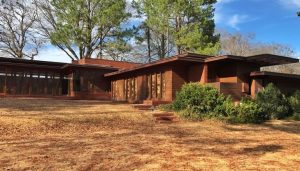
The Prairie style, developed and popularized by Frank Lloyd Wright, sought to reflect the rolling Midwestern prairie. What emerged was a style characterized by an emphasis on horizontality, particularly exemplified by low, flat rooflines and extended overhangs. In Colorado, this style was popular between 1910 and 1930 and is most often seen in Denver. While the flat roof with wide overhanging eaves is most common, occasionally the roofline is cantilevered over the walls to create deep shadows. Small casement windows arranged in continuous bands, stained glass windows and limited decoration are also characteristic of the Prairie style.
What makes a house a Prairie style?
Prairie buildings often include: strong geometry and massing, including large central chimneys, brick or stucco exteriors, open, asymmetric floor plans, connected indoor and outdoor spaces, interior wood banding, restrained use of applied ornamentation. An exploration of motifs: one shape or plant form explored through furniture, wood carving, plaster, art glass and other elements within a building.
Where to look
You can see Prairie homes at Capitol Hill, Stapleton, Capitol Hill, Wellshire, Capitol Avenue.



Sources: www.historycolorado.org www.thedenvereye.com www.mymove.com www.flwright.org
