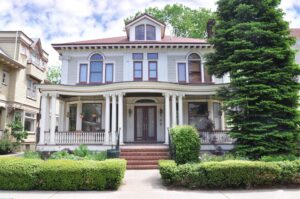
https://www.homestratosphere.com
One of the most commonly found forms in Colorado residential buildings after 1900, the Foursquare is easily recognized by its square plan, two-story height and overall simplicity. The majority of these houses were built during the first three decades of the twentieth century.
The typical Foursquare is a two-story hipped roof structure with central dormer, minimal decoration, broad overhanging eaves with brackets or modillions, classical frieze with dentils, and a porch, usually full-width with a hipped roof supported by Doric or Tuscan columns or by square posts. Occasionally, a Foursquare will feature a shaped gable or will be considerably larger with more elaborate ornamentation. In each case, the basic square plan is predominant.
The Foursquare is a basic residential form adaptable to many stylistic treatments. Classical, Mission and Mediterranean elements may all be found on Foursquare residences.
What makes a house a Foursquare?
Common elements of Foursquare: residential, square plan, front porch, two or more stories, unadorned exterior, hipped roof, shaped gable, side bays, Doric or Tuscan columns, brackets, square porch posts, dentils, classical frieze, modillions, roof overhang.
Where to look
You can see Foursquare in the following neighborhoods: Highline Place, Corona Street, Osceola Street, King Street, Dahlia Street.
Sources:
https://www.historycolorado.org
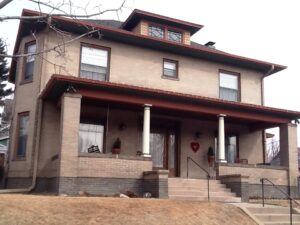
http://historichousecolors.com/

https://www.homestratosphere.com/
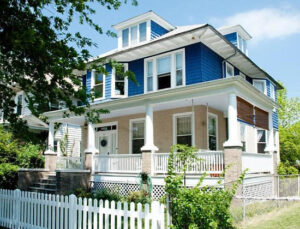
https://www.homestratosphere.com/
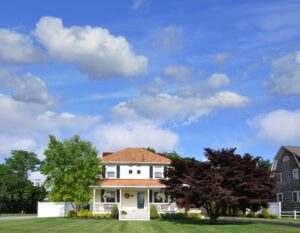
https://www.homestratosphere.com/
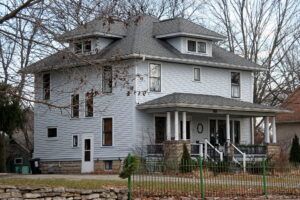
https://www.homestratosphere.com/
